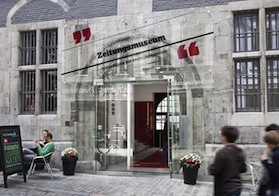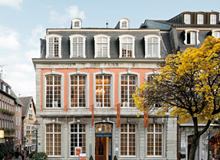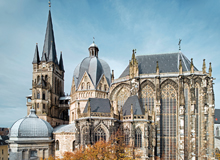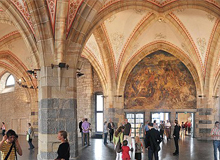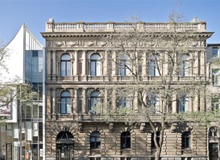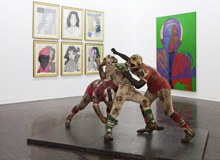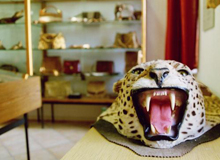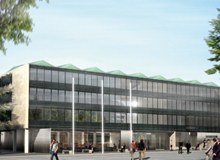Town Hall
Charlemagne’s palace
Charlemagne (748-814) started building his favourite palace in Aachen from 789 on, and after his coronation in Rome in 800 it became not only his permanent seat of residence but also the centre of his power. The palace complex ran from St. Mary’s Church at the south end to the King’s Hall at the north end.
Large parts of this Carolingian palace complex still survive today. The central element of St. Mary’s Church, an octagonal domed structure surrounded by a sixteen-sided walkway, is certainly one of the most impressive church buildings north of the Alps. It was flanked by no longer existing annexes and an atrium. And it was red – as archaeologists have discovered.
The Granus Tower
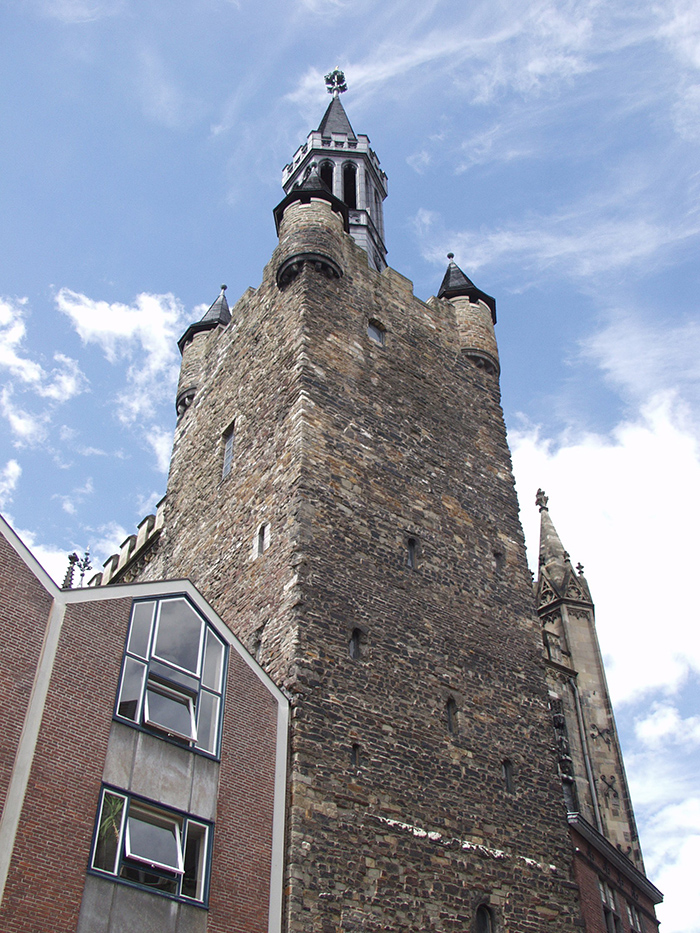
The Granus Tower is the oldest surviving section of the former imperial palace. It was built together with Charlemagne’s King’s Hall at the end of the 8th century and beginning of the 9th century. Its lower four storeys, up to a height of about 20 metres, date back to that time; its fifth and sixth storeys are from the 14th century. Over the years, its spire has been repeatedly destroyed by fire or war. The spire you see today was erected in 1979.
Regrettably, this historical monument is not open to visitors, but we have compiled a collection of images and detailed information on the Granus Tower for you.
The Gothic Town Hall

Following the deterioration and extensive demolition of the Carolingian palace in the 13th century, the municipal administration agreed with the Emperor Ludwig of Bavaria on the construction of a new building that would have a dual function: as the seat of the free imperial city’s civic administration, and as the celebration hall for the grandest festivities of the empire, the coronation banquets. When construction was completed around 1350, the building was acclaimed as one of the “greatest and boldest achievements in secular architecture”. The prominent humanist Enea Silvio Piccolomini, who would later become Pope Pius II, described it in 1435 as the “stateliest palace in all of Germany”. On the foundations of the former palace, and within some of its surviving outer walls, a three-story palatial structure with a strict east-west alignment arose. The two main floors were each sub-divided into five almost square bays with cross-ribbed vaults: The remains of the Granus Tower that still survived from Charlemagne’s times were augmented with three new storeys and integrated into the main building. The north façade was richly ornamented with around 60 figures that were painted and partially gilded. The impact of this edifice on contemporaries was so great that it became a model for many Flemish town halls, for example in Antwerp, Bruges and Ghent.
The Baroque period

The town fire of 1656 devastated the Town Hall’s roof and the spires of its towers. A decision was quickly made to build new and much higher towers in the “modern” Baroque style. From 1727 on, the Baroque transformation was extended to include the façade design as well. The precious ornamental figures were hewn off and replaced by stucco features. The interior design from this period can still be seen today in the White Hall. The great Imperial Hall on the upper floor was partitioned into separate rooms and used for a wide variety of purposes.
The neo-Gothic restoration

When, in1840, the great romantic Friedrich Wilhelm IV ascended the throne of Prussia, it was decided to restore the “Emperor’s Hall” in all its historic splendour and original dimensions. Following the plans of the city architect Friedrich Ark, a staircase was built on the south side as a prestigious entrance to the upper floor. Ark also restored the Gothic window structure on the side facing the Market Place. Another fire in 1883 destroyed the Baroque towers, and these were also replaced in neo-Gothic style. With the addition of figures and statues to the façade in 1901, the neo-Gothic restoration of the Town Hall was finally completed.
Destruction and rebuilding

In 1943/44, the Town Hall suffered heavy damage from air raids. In 1944, and especially from 1946 on, restoration work pressed ahead, first of all to secure the structure against collapse and then to rebuild it. In 1950, the provisionally restored Coronation Hall was used for the award ceremony of the very first International Charlemagne Prize. One year later, the city council and the Lord Mayor moved back into their historic home.
The main entrance, the portal of the west tower and the windows of the Coronation Hall are all the work of Ewald Mataré. The final touch to the current appearance of the Town Hall was only added in 1979 in the form of the new tower spires designed by Leo Hugot.



